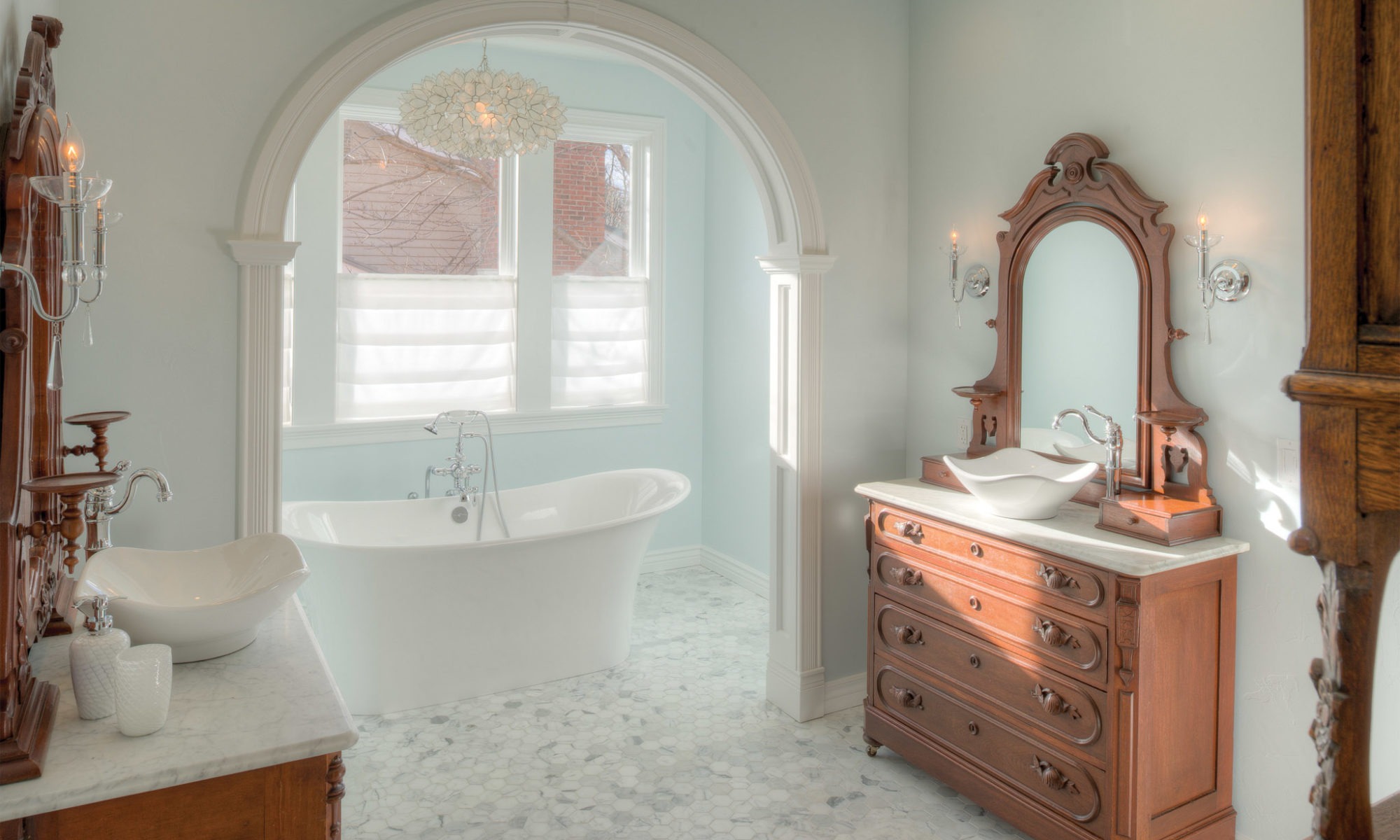One of the most frequently asked questions is …
“What do you charge?”
Typically, there are 5 methods that architects use to calculate what they will charge for fees:
- Percentage of Construction Cost – these usually range between 8%-15% of the construction cost, depending on the level of services offered
- Hourly – these can vary, depending on hourly rates for a draftsperson vs. a licensed architect; usually between $100 – $175/hour; a “not-to-exceed” price can be agreed upon, as long as the scope of the project does not change
- $/SF – this method is usually more common on tenant improvements and is sometimes used as a starting point for new construction (and then modified based on level of complexity); remodeling projects typically have a higher cost per square foot, due to being more time-consuming and unpredictable in nature, based on existing conditions
- Fixed Fee – a set amount that is agreed upon; this can be for the whole project, but is usually determined after Schematic Design has been completed (at an hourly rate) and the specific scope of the project to be drawn for construction has been well-defined; if the scope of the project changes, there are usually “Additional Services” that will be charged
- Combination Fee – depending on the type & scope of project, a combination of the above methods may be combined for specific phases of the project
When determining architectural fees for a new project, Wilder Architecture & Planning, P.C. relies on similar projects that we have completed in order to calculate the hours required to complete the new project, the level of complexity of drawings required for construction and/or bidding, and the specific requirements of the governing municipalities. All of these things combined with the following factors will affect architectural fees:
- Type
- Residential
- Commercial
- Complexity
- New Construction
- Remodel
- Size (square feet)
- New Construction
- Existing to Remain
- Existing to be Remodeled
- Addition to Existing
- Architectural style & level of details
- Simple clean lines with minimal details
- More complex style with several architectural details












